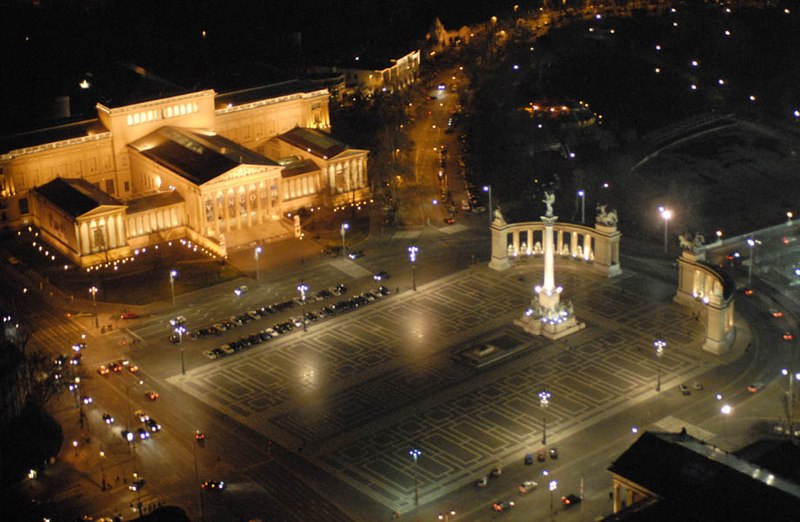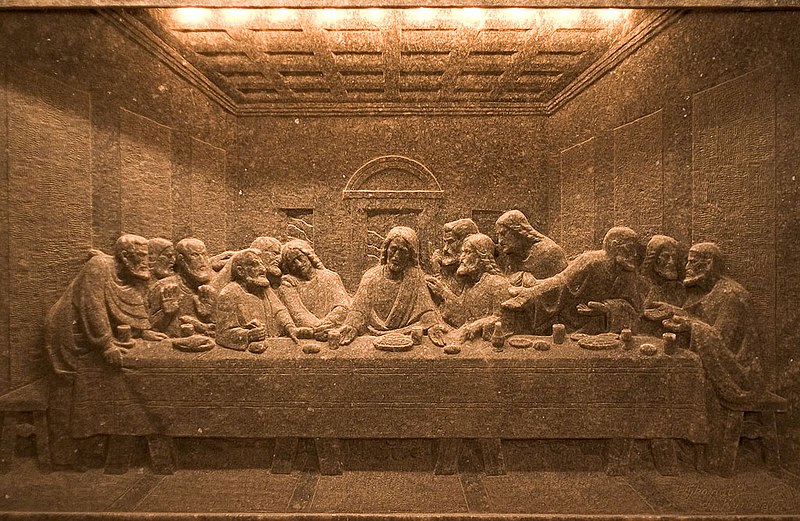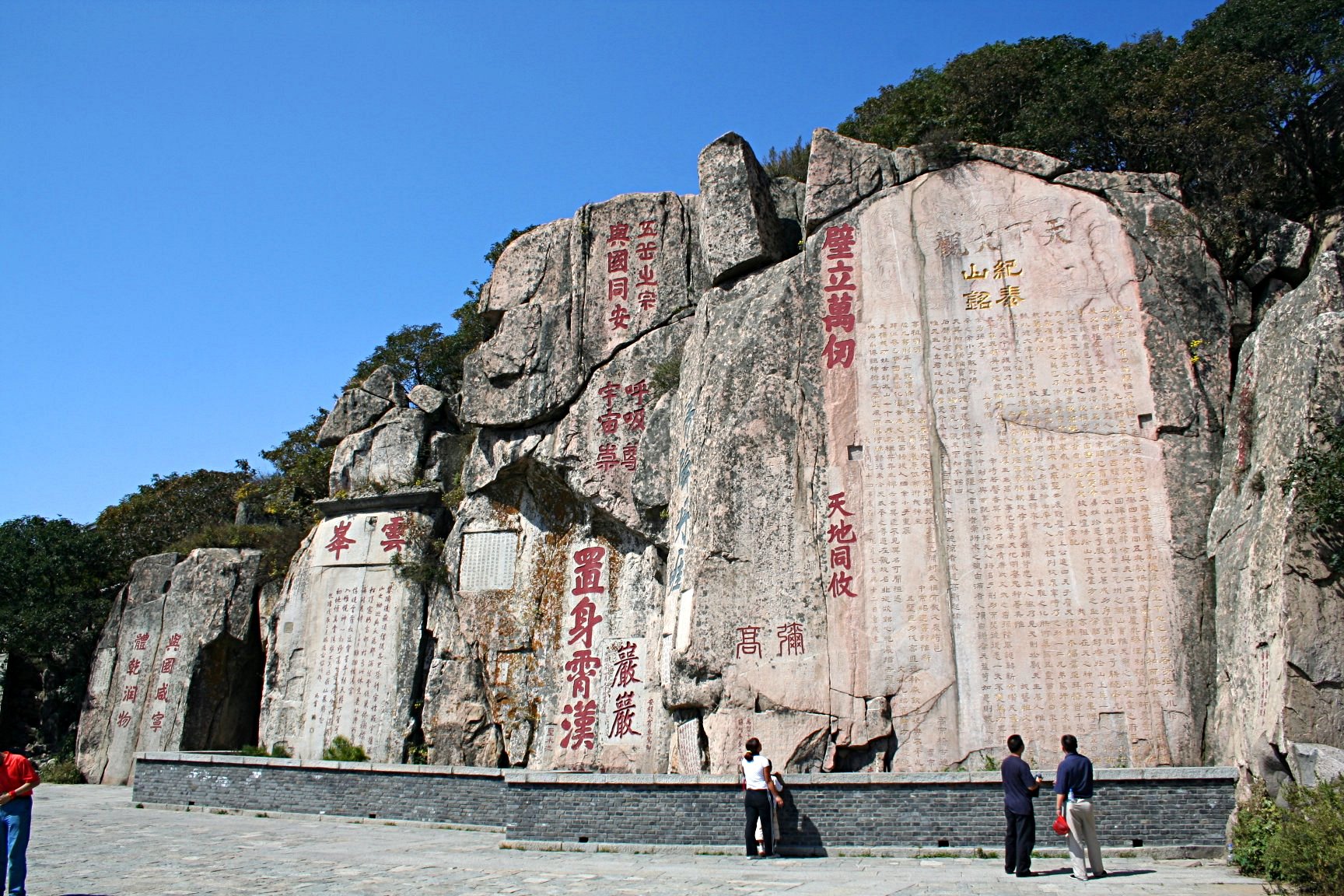
These postcard sent to me by Calin
Inscribed by UNESCO World Heritage Site in 1993. Founded by Prince Constantin Brancoveanu on year 1690 in the town of Horezu Wallachia, Romania. t is considered to be a masterpiece of "Brâncovenesc style", known for its architectural purity and balance, the richness of its sculpted detail, its treatment of religious compositions, its votive portraits, and its painted decorative works.
The Brâncovenesc style, which can be found at several other churches and monasteries in Wallachia, is the only true and original Romanian style and is called "Brancoveanu art" by the name of the ruler who, in a period of constant battles between the world powers of that time, put cultural development of the country above everything and made it the goal of his life. Constructed between 1690 and 1693. he architecture of the church was designed in a tri-apses style that imitates the structural plan of the Episcopal Church from Curtea de Arges; only the porch was constructed in the architectural style that flourished during Constantin Brancoveanu’s reign.

The exterior of the church is decorated with rectangular panels and niches that are ornamented with a fine geometrical pattern whose dominant element is the circle: a cornice made of sculpted marble frames the entrance door, above which there is the votive inscription that displays the escutcheon (coat of arms) of Walachia, as well as that of the Cantacuzino family of voivodes. The paintings inside the church, which are of inestimable artistic value, were executed by master-painters Constantinos, Ioan, Andrei, Stan, Neagoe, and Ioachim. The paintings contain a gallery of portraits of the fallowing voivodes and their families: Brancoveanu, Basarab, and Cantacuzino.
The iconostasis was sculpted in lime tree wood, which was overlaid with gold; the silver votive lights (icon lamps) were donated by Maria Doamna, the wife of Constantin Brancoveanu Voivode. The holy establishment underwent major repairs and was completely renovated in 1827 and in 1872, as well as between 1907 and 1912 and between 1954 and 1964.
Inside the church, there is the funeral monument of Constantin Brancoveanu Voivode – although the voivode was actually interred inside the Church of Great Martyr George the Trophy-Bearer in Bucharest. Inside the Hurezi Monastery there is also the tomb of Archimandrite Ioan, the first abbot of the establishment, and other tombs as well. The following structures were accommodated within the monastery grounds: the hospital, whose church has as dedication day the ”Dormition of the Birthgiver of Good” and which was founded by Maria Doamna, (between 1696 and 1699) and painted by masters Preda Nicolae and Ianache; the monastic chapel, which was founded by Constantin Brancoveanu Voivode between 1696 and 1697; the Skete of Proto-Martyr Stephen the Archdeacon, which was founded by Prince Stefan, the son of Constantin Brancoveanu Voivode in 1703, and painted by masters Ianache, Istrate, and Ranite, the Skete of the Holy Apostles Peter and Paul, and the Skete of the Apostle and Evangelist John the Theologian, which was founded by Father Ioan, the abbot of the establishment, in 1698.
The monastery possesses one of the most remarkable collections of liturgical objects – some of which date from the time that the holy establishment was founded. The paintings and the sculptures in stone and in wood are dating from the epoch of Constantin Brancoveanu Voivode. The monastery also shelters a valuable library, which incorporated approximately four thousand volumes. This holy establishment is the most comprehensive and outstanding complex within the pattern of the Brancoveanu style ever constructed in Romania.
On June 20th, 1992, the Holy Synod of the Romanian Orthodox Church decreed the canonization of Constantin Brancoveanu Voivode, of his sons Constantin, Stefan, Radu, Matei, and of the Counselor Ianache as holy martyrs, instituting the celebration of their dedication day on August 16th.
Information and Image Obtained from Horezu Monastery at Romanian-monasteries.go.ro, Wikipedia, the free encyclopedia























