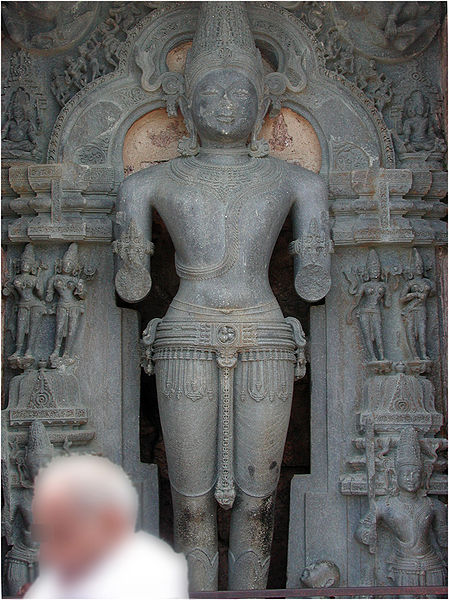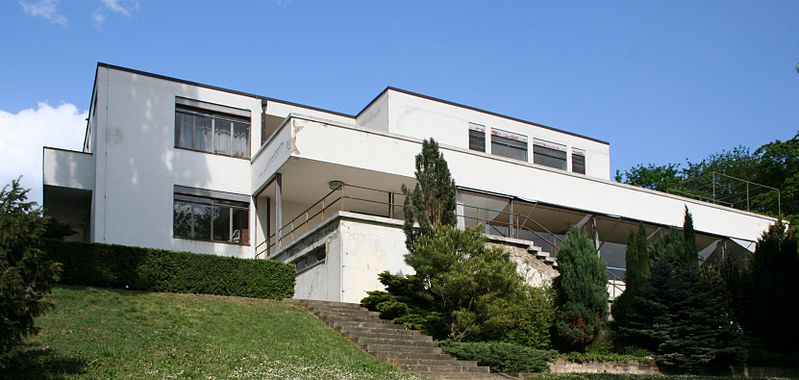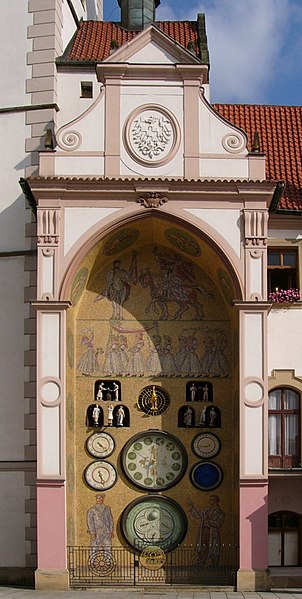Kroměříž stands on the site of an earlier ford across the River Morava, at the foot of the Chriby mountain range which dominates the central part of Moravia. The gardens and castle of Kroměříž are an exceptionally complete and well-preserved example of a European Baroque princely residence and its gardens.
The Gardens and Castle at Kroměříž are an exceptionally complete and well-preserved example of a princely residence and its associated landscape of the 17th and 18th centuries. The ensemble, and in particular the pleasure garden, played a significant role in the development of Baroque garden and palace design in central Europe
Kroměříž did not achieve the status of a fortified until the mid-13th century, when a Gothic fort was constructed, and the town prospered in the succeeding centuries. In 1497 Stanislav Thurzo became Bishop of Olomouc and he set about reconstructing and modernizing his castle at Kroměříž. At first this work was carried out using the late Gothic style of the period, but Renaissance elements began to filter in as the work progressed. Bishop Thurzo also established a garden, comprising orchard, kitchen garden and flower garden, which was praised by King Vladislav II when he visited Kroměříž in 1509.
The castle suffered grievously in the Thirty Years' War when the town was sacked by the Swedish army in 1643, a disaster that was followed by an outbreak of plague two years later. When Count Karel Liechtenstein-Castelcorn became Bishop of Olomouc in 1664, the town's fortunes began to change. He undertook many building projects and brought in the talented imperial civil engineer and architect Filiberto Lucchese, who designed an entirely new pleasure garden (Lustgarten ) for him after having brought the ruined castle back into a habitable state. When Lucchese died in 1666, his work was taken over by Giovanni Pietro Tencalla; the work on the garden was not completed until 1675. Once it was finished Tencalla's attention turned to the design and construction of a magnificent Episcopal castle and residence.
The castle was affected by the fire that swept through the town in March 1752. Bishop Leopold Bedrich Eglik oversaw the restoration, bringing in artists and craftsmen to carry out the work. The first archbishop, Colloredo-Waldsee, was responsible for the restyling of the castle garden in accordance with the Romantic approach of the late 18th century; the pleasure garden, however, preserved its Baroque geometrical layout. The work on the castle garden continued well into the 19th century, with the construction of arcades, bridges and even a model farmstead. Much of this work was carried out under the supervision of the architect Antonín Arche between 1830 and 1845.
The main building of the castle is a free-standing structure with four wings round a trapezoidal central courtyard and rising to three storeys, with an attic half-storey above. The ground floor is set on a high platform, built to compensate for the uneven nature of the ground. It was originally surrounded by a moat, filled in 1832. In the interior, the first floor is, according to custom, the piano nobile, where the main rooms were located - Throne Room, Conference Hall and two dining rooms; the second floor houses the guest rooms, the Library, the Vassal or Feudal Hall and the Chapel. On the garden front of the castle there is a small Baroque terrace garden, the giardino segreto , which is approached by an arcaded corridor with a double staircase, known as the Colloredo Colonnade and built in 1795.
The castle is linked to the castle garden through spacious ground-floor rooms with grottoes opening out of them, one of them reproducing a mine. Within the garden there are several important architectural features. A semi-circular colonnade in classical style was built in 1846 to house sculptures from Pompeii. On the western periphery Max's Farmstead is a luxurious building in French Empire style, with an impressive colonnade and projecting wings. Cast iron, produced at the archiepiscopal foundry, was used for the elegant Little Silver, Vase and Little Lantern bridges. The pleasure garden, in the south-western part of the historic centre of Kroměříž, is a formal garden in the Italian style, entered by an arcaded gallery which contains many statues and busts.
Source: UNESCO/CLT/WHC
Historical Description
The history of Kromeríz began with the establishment of a settlement in the floodplain of the Morava river in the 9th century AD during the Greater Moravian Period. By the 12th century, when it belonged to the Bishopric of Olomouc, the original fortified site had disappeared. It did not achieve the status of a fortified town again until the mid-13th century, when a Gothic fort was constructed. The town prospered in the succeeding centuries, becoming the centre of the organization of vassals of the episcopal domains.
In 1497 the wealthy and well-connected Stanislav Thurzo became Bishop of Olomouc. He set about reconstructing and modernizing his castle at Kromeríz. At first this work was carried out using the Late Gothic style of the period, but Renaissance elements began to filter in as the work progressed. Bishop Thurzo also established a garden, comprising orchard, kitchen garden, and flower garden, which was praised by King Vladislav II when he visited Kromeríz in 1509.
Thurzo's successors made minor modifications and additions to his castle. The castle suffered grievously in the Thirty Years' War when the town was sacked by the Swedish army in 1643, a disaster followed by an outbreak of plague two years later. It was not until Count Karel Liechtenstein-Castelcorn became Bishop of Olomouc in 1664 that the town's fortunes began to change. He wanted the town where he lived to have an aristocratic air, and so he undertook many building projects, as well as compelling the burghers to renew their buildings and equipment.
He brought in the talented Imperial civil engineer and architect Filiberto Lucchese, who designed an entirely new Pleasure Garden (Lustgarten) for him after having brought the ruined castle back into a habitable state. When Lucchese died in 1666, his work was taken over by his successor as Imperial architect, Giovanni Pietro Tencalla; the work on the Garden was not completed until 1675.
Once the garden was finished Tencalla's attention turned to the design and construction of a magnificent episcopal castle and residence. This was to be his masterpiece, in the tradition of the north Italian Baroque school of Genoa and Turin. Nonetheless, it respected its Gothic predecessor, elements of which were blended into the new complex. Meanwhile, Bishop Karel was furnishing the interiors, creating a picture gallery that contained many masterpieces.
The castle was affected by the fire that swept through the town in March 1752. Bishop Leopold Bedrich Eghk oversaw the restoration, bringing in artists and craftsmen to carry out the work, notably the Viennese painter Franz Anton Maulbertsch and the Moravian artists Josef Stern.
The see was raised to an archbishopric in 1777 and the first archbishop, Colloredo-Waldsee, was responsible for the restyling of the Castle Garden in accordance with the romantic approach of the late 18th century. The Pleasure Garden, however, preserved its Baroque geometrical layout. The work on the Castle Garden continued well into the 19th century, with the construction of arcades, bridges, and even a model farmstead. Much of this was carried out under the supervision of the architect Antonín Arche between 1830 and 1845.
Information Obtained from http://whc.unesco.org

















































