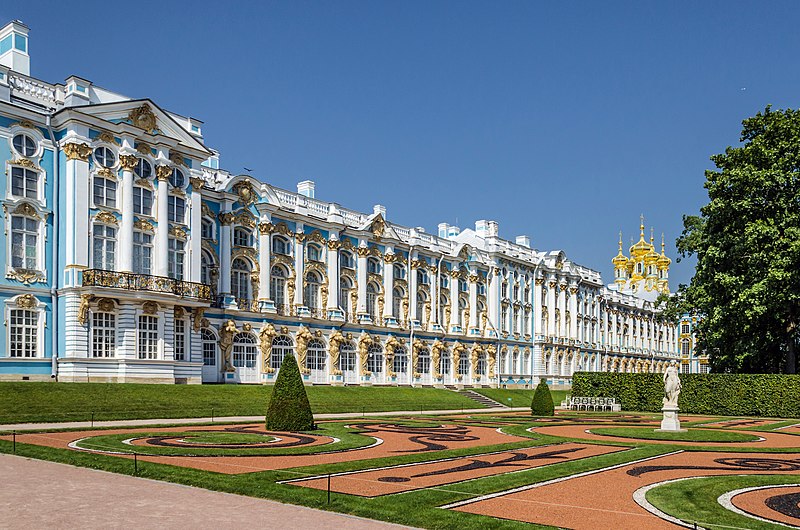Card No. 161
This beautiful Postcard i received from postcrossing :)
Historic Centre of Saint Petersburg and Related Groups of Monuments is the name used by UNESCO when it collectively designated the historic core of the Russian city of St. Petersburg, as well as buildings and ensembles located in the immediate vicinity as a World Heritage Site in 1991.
The site was recognised for its architectural heritage, fusing Baroque, Neoclassical and traditional Russian-Byzantine influences.
Saint Petersburg is often described as the most Western city of Russia, as well as its cultural capital. It is the northernmost city in the world to have a population of over one million. The Historic Centre of Saint Petersburg and Related Groups of Monuments constitute a UNESCO World Heritage Site. Saint Petersburg is also home to The Hermitage, one of the largest art museums in the world. A large number of foreign consulates, international corporations, banks and other businesses are located in Saint Petersburg.
The Winter Palace in Saint Petersburg, Russia, was, from 1732 to 1917, the official residence of the Russian monarchs. Situated between the Palace Embankment and the Palace Square, adjacent to the site of Peter the Great's original Winter Palace, the present and fourth Winter Palace was built and altered almost continuously between the late 1730s and 1837, when it was severely damaged by fire and immediately rebuilt. The storming of the palace in 1917 as depicted in Soviet paintings and Eisenstein's 1927 film October became an iconic symbol of the Russian Revolution.
The palace was constructed on a monumental scale that was intended to reflect the might and power of Imperial Russia. From the palace, the Tsar ruled over 22,400,000 square kilometres (8,600,000 sq mi) (almost 1/6 of the Earth's landmass) and over 125 million subjects by the end of the 19th century. It was designed by many architects, most notably Bartolomeo Rastrelli, in what came to be known as the Elizabethan Baroque style. The green-and-white palace has the shape of an elongated rectangle, and its principal façade is 250 m long and 100 ft (30 m) high. The Winter Palace has been calculated to contain 1,786 doors, 1,945 windows, 1,500 rooms and 117 staircases. The rebuilding of 1837 left the exterior unchanged, but large parts of the interior were redesigned in a variety of tastes and styles, leading the palace to be described as a "19th-century palace inspired by a model in Rococo style."
Read More
Information Obtained From Wikipedia, the free encyclopedia















